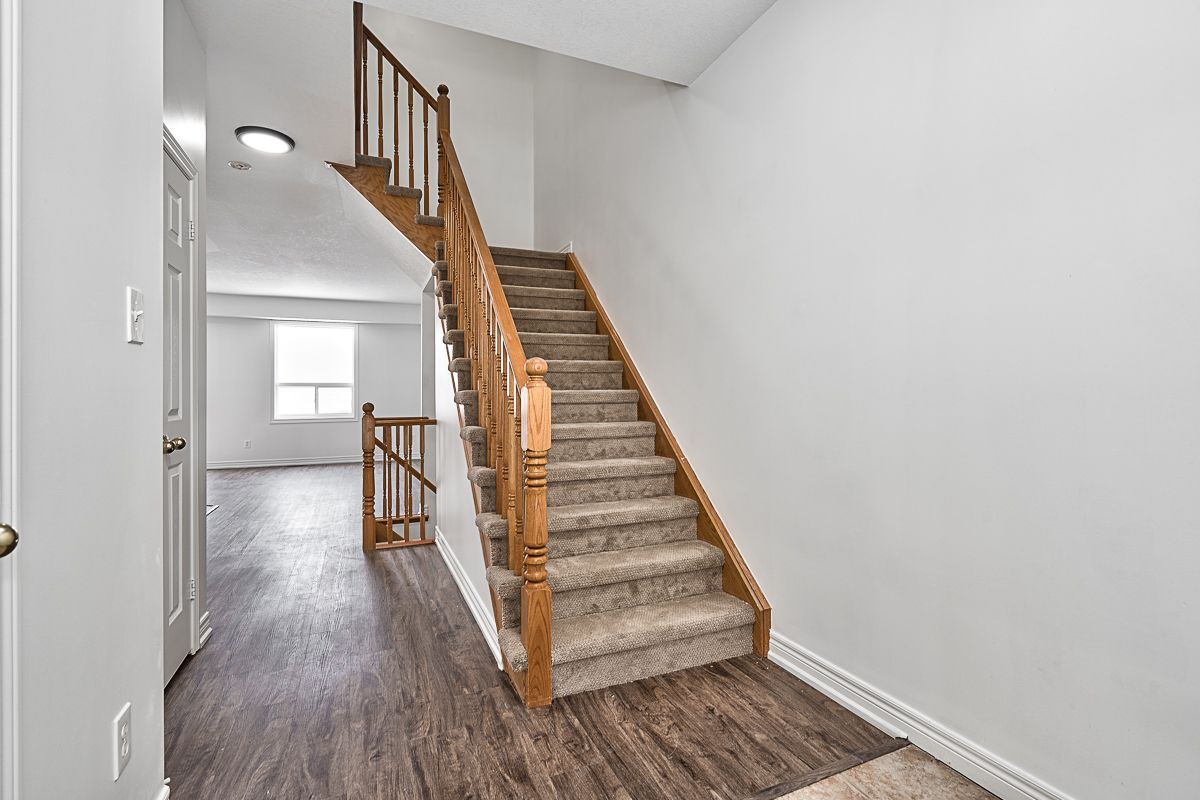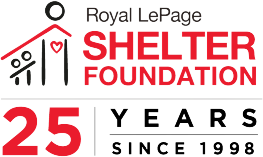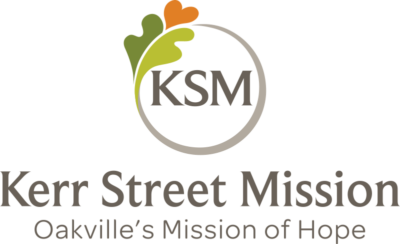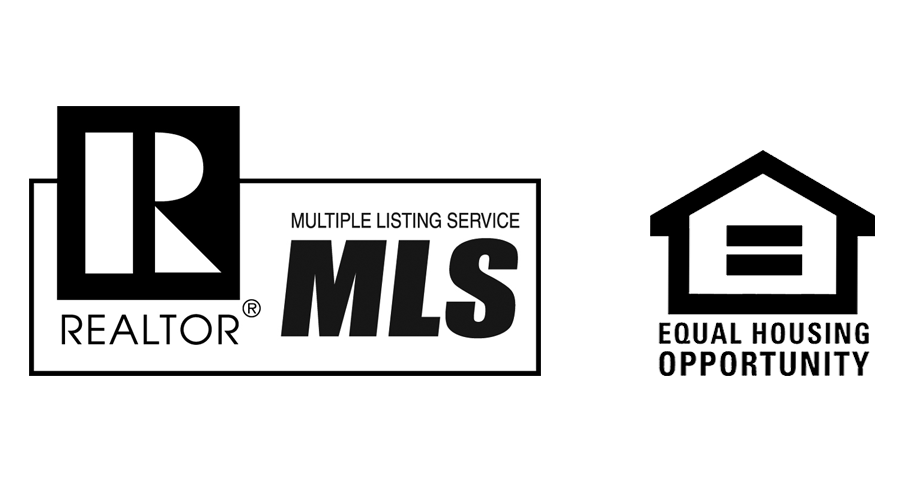Call Us 905.849.3360
For Lease
5304 SCOTIA STREET
$3,300 / mo
BURLINGTON, ONTARIO, L7L 7B3
MLS#
W8178796
BEDS
3
GARAGE
1
BATHS
3
SQ. FT
1540
ABOUT THIS PROPERTY
A fantastic rental opportunity awaits in the Orchard community! This upgraded three bedroom freehold townhome offers a versatile neutral palette. On the main level, you’ll find wide-plank laminate flooring, a spacious living room seamlessly connected to the dining area with back yard access, a powder room, and a kitchen with breakfast bar and upgraded cabinetry. Upstairs, the wide-plank laminate flooring continues throughout, featuring a generously sized primary bedroom with a walk-in closet and a four-piece ensuite, along with two additional bedrooms and another four-piece bathroom. Additional highlights include Berber broadloom on the staircase, a laundry room in the basement, inside access from the attached garage, two driveway parking spaces, and a fully fenced back yard. Enjoy the convenience of walking to Alexander’s Public School, Corpus Christi Catholic Secondary School, Bronte Creek trails, parks, shopping centres, restaurants, Metro, and all other amenities. Perfect for commuters, with close proximity to the QEW, #403, and #407 highways.
INTERESTED IN















