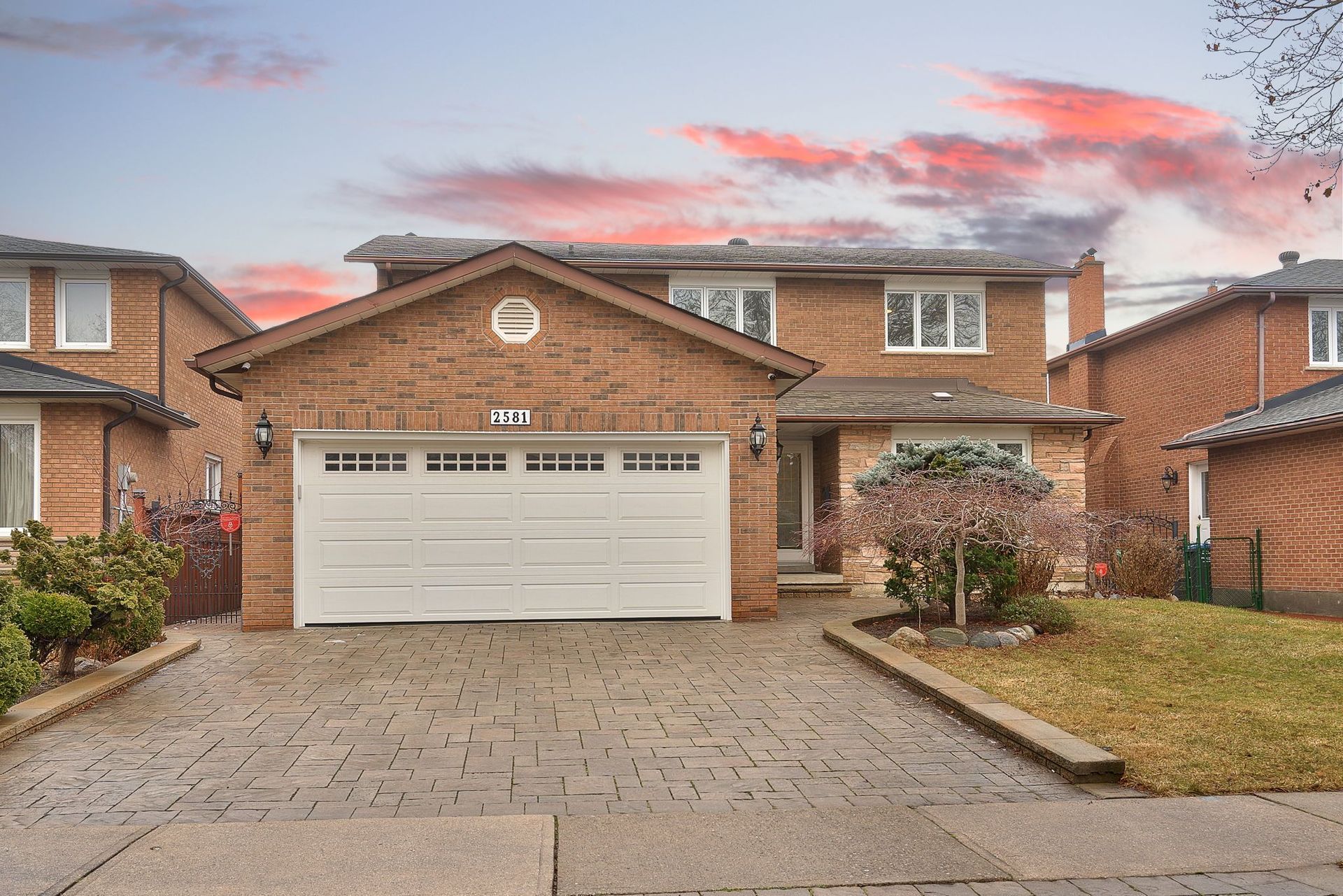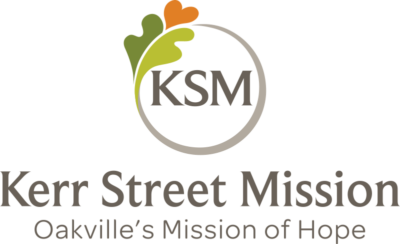2581 CYNARA ROAD
MISSISSAUGA, ONTARIO, L5B 2R6
SOLD
HIGHLIGHTS
STATUS
SOLD
PRICE
SOLD
BEDS
4
BATHS
3+1
PARKING
4
SQ. FT
2,296
MLS#
W8029472
OPEN HOUSE
SHARE
ABOUT THIS PROPERTY
Pride of ownership is evident throughout this freshly painted and exceptionally well-maintained four bedroom executive residence situated on a quiet, tree-lined street in Cooksville! Its prime location puts it in close proximity of schools, Trillium Hospital, shopping, restaurants, GO Station, Square One Shopping Centre, Sheridan College – Hazel McCallion Campus, and all amenities. The main level features hardwood floors, plaster crown moldings, and a wainscoted foyer. The open concept living and dining rooms create a spacious atmosphere, complemented by a renovated eat-in kitchen with oak cabinetry and granite countertops. A family room with a custom gas fireplace opens onto an interlock patio. The main floor also includes a powder room and a mudroom with storage solutions and access to the side yard. Ascend the gorgeous open-riser hardwood staircase to discover stunning hardwood floors throughout the upper level. The oversized primary bedroom boasts a walk-in closet and a three-piece ensuite with a claw foot soaker bathtub. Three additional bedrooms and a modern four-piece main bathroom complete the upper level. The professionally finished basement caters to the needs of a growing family, showcasing an upgraded hardwood staircase, a large family room with a woodburning fireplace and a brick floor-to-ceiling surround, an oversized recreation room, three-piece bathroom, and laundry room. Notable updates abound, including baseboards, tiles, interior doors and handles, both staircases, upper level bathrooms, upper level windows, a security system, central air conditioner, an interlock driveway and walkway, a new garage exterior door and side door, wrought iron gates to the back yard, and more! This home is a true testament to meticulous care and attention to detail.
INTERESTED IN















